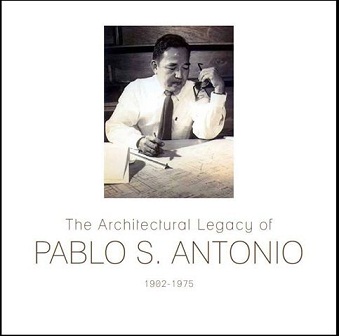By PABLO A. TARIMAN
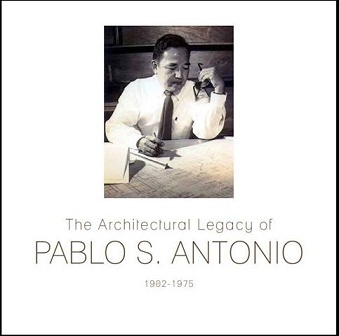 THERE is no way you can miss the architectural legacy of National Artist for Architecture Pablo Antonio anywhere in Metro Manila.
THERE is no way you can miss the architectural legacy of National Artist for Architecture Pablo Antonio anywhere in Metro Manila.
The Ideal Theater which he designed in 1933 was where you saw “The Singing Nun” and “Dr. Zhivago” in the 60s.
Most young men growing up in the 60s saw their first adult film in Galaxy Theater also designed by Antonio. You saw the film version of the musical “Show Boat” in Lyric Theater in Escolta designed by Antonio in
You saw your favorite stars from Sampaguita Pictures in Life Theater also designed by Antonio in 1941.
The FEU Auditorium — as well as several buildings in the campus where you watched one of your first plays and classical concerts — was also designed by him.
Pianists Cecile Licad, Ingrid Sala Santamaria and Reynaldo Reyes performed in one of the function rooms of the Manila Polo Club which Antonio also designed.
Then you wonder who the architect was and his background.
A visit to what looks like an ancestral house in Zamora St. in Pasay City brings you face to face with the legacy of architect Pablo Antonio who was named National Artist for Architecture in 1976, the second one to be named thus after another illustrious architect, Juan Nakpil.
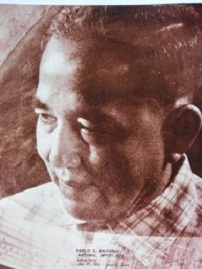 The house is an old bungalow with an unhampered view of the garden. Plants are all over the house and that should explain the cool breeze blowing. There is a simple lunch prepared by daughter Malu Antonio Veloso who recalls the illustrious visitors of the house when life was so simple and the household reverberates with the music of Richard Addinsell’s 1941 “Warsaw Concerto.”
The house is an old bungalow with an unhampered view of the garden. Plants are all over the house and that should explain the cool breeze blowing. There is a simple lunch prepared by daughter Malu Antonio Veloso who recalls the illustrious visitors of the house when life was so simple and the household reverberates with the music of Richard Addinsell’s 1941 “Warsaw Concerto.”
But no matter, this is a house marked by simplicity and good taste.
This was where Architect Antonio lived all his life with his family.
The key to his life and architectural designs is summed up in the recently launched coffee table book, “The Architectural Legacy of Pablo S. Antonio: 1901-1975.”
The 125-page book published by Reyes Publishing Inc. is a collaborative work of several writers and edited by Sylvia Roces Montilla with book design by Joey Yepez and with Sonia Ner as project director.
On the whole, you get several portraits of the architect as written by ten contributing writers five of whom are his sons, one a granddaughter and two architects and a family friend.
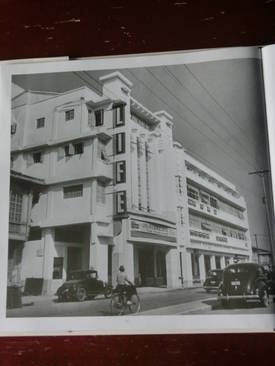 From researcher Gerard Lico, you learn that the architect was born in Binondo in 1902, the only son from a third marriage of his father, Apolonio, a maestro de obras (master builder) who also dabbled in painting and sculpture. His father was already 60 when he was born to a 16-year old mother, Maria Severo, who died on her third pregnancy when he was only three years old. The only son was 12 years old when his father died at age 72.
From researcher Gerard Lico, you learn that the architect was born in Binondo in 1902, the only son from a third marriage of his father, Apolonio, a maestro de obras (master builder) who also dabbled in painting and sculpture. His father was already 60 when he was born to a 16-year old mother, Maria Severo, who died on her third pregnancy when he was only three years old. The only son was 12 years old when his father died at age 72.
The teenage orphan was schooled in the public school system in Tondo, later worked as draftsman in the Bureau of Public Works and took short-lived formal course in architecture at the Mapua Institute of Technology.
It was while he worked as draftsman and construction foreman of the Santa Clara Lumber and Construction Company that he met his patron, the company’s founder, Don Ramon Arevalo. The construction magnate was so impressed by Antonio’s drawings he gave him a scholarship to finish architecture in the University of London. With his immense talent and diligence, he finished the 5-year course in only three years.
After finishing his studies in 1927, he was hired as in-house architect of Santa Clara Lumber and Construction Company which serviced the construction needs of Manila’s upper crust. The rest is history.
The most intimate and revealing profile of the architect is written by Alfredo Roces whose first cousin — Marina — the architect eventually married in Shanghai in 1938.
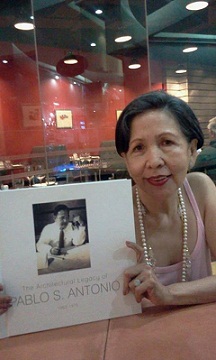 For Roces, Antonio’s architecture he actually walked and lived in. He frequented the family-owned Ideal Theater where he could sneak in for free. He recalled the family staying on the roof-deck of the theater when their house was totally destroyed by the last war. It was also at the Antonio-designed Far Eastern University campus that he used to watch school extravaganzas. After the war, it was Antonio who designed the family mausoleum where his Uncle Liling Roces was interred after he was killed by Japanese soldiers. After the war, it was also Antonio who designed the family vacation house in Matabungcay, Batangas.
For Roces, Antonio’s architecture he actually walked and lived in. He frequented the family-owned Ideal Theater where he could sneak in for free. He recalled the family staying on the roof-deck of the theater when their house was totally destroyed by the last war. It was also at the Antonio-designed Far Eastern University campus that he used to watch school extravaganzas. After the war, it was Antonio who designed the family mausoleum where his Uncle Liling Roces was interred after he was killed by Japanese soldiers. After the war, it was also Antonio who designed the family vacation house in Matabungcay, Batangas.
Roces’s personal portrait of Antonio: “He came across to me as warm honest, talented, but humble human companion rather than some great public figure, the National Artist in Architecture, that he was and is. His output is mind-boggling: from his drawing board emerged a gaggle of cinema palaces, key commercial buildings, and a host of private mansions, port terminals, banks, hotels, restaurants, factories, social clubs and even tombs and mausoleums. In originality, vitality and versatility, Pablo Antonio was the foremost architect of his day.”
You just have to review the old photos of Life and Ideal theaters, the Manila Polo Club and the FEU campus that you can’t help but agree with his National Artist citation given by the CCP thus: “Time has proven his worth; his works shall outlast many a rhyme. Durable as stone. permanent as the spirit of art itself, Pablo A. Antonio’s creations are unique and distinct contributions to Philippine architecture and to the developing culture of the nation. In these achievements, the country takes just pride.”
