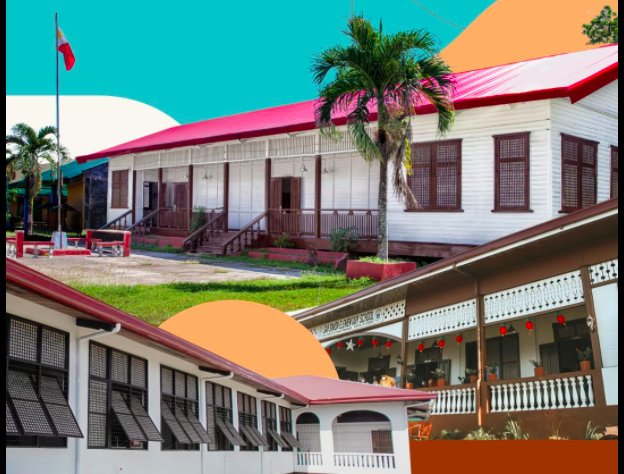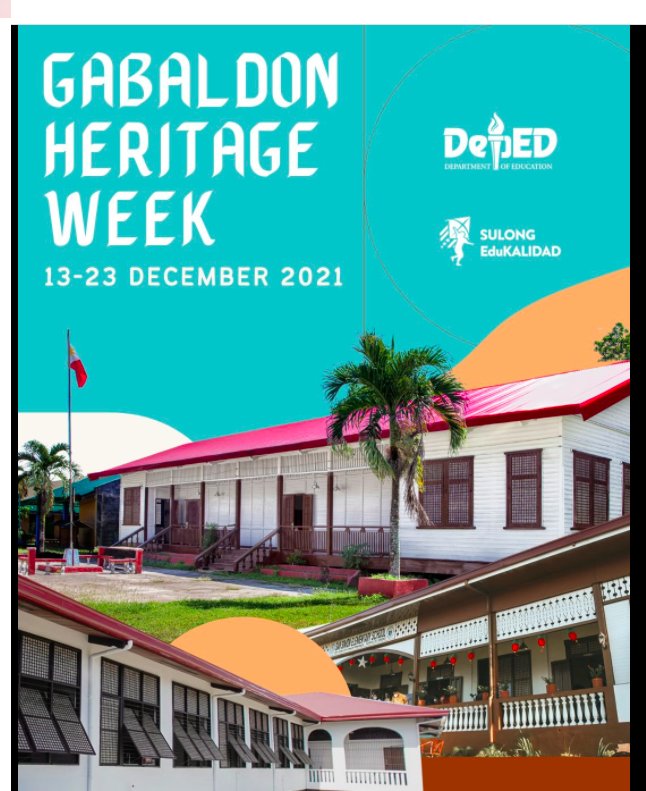
A familiar and often taken-for-granted sight when going to the province: public schoolhouses with its symmetrical design, colonnades and arches, wide cemented steps, large capiz windows, and a flagpole in front amidst noisy children in school uniforms.
Known as Gabaldon schoolhouses, they were built between 1907 and 1946 during the American colonial period (1898-1946). Fifty-one of the Gabaldon schoolhouses were completed by 1911 and a total of 1,852 by 1916. Less than 3,000 of these schoolhouses exist today.
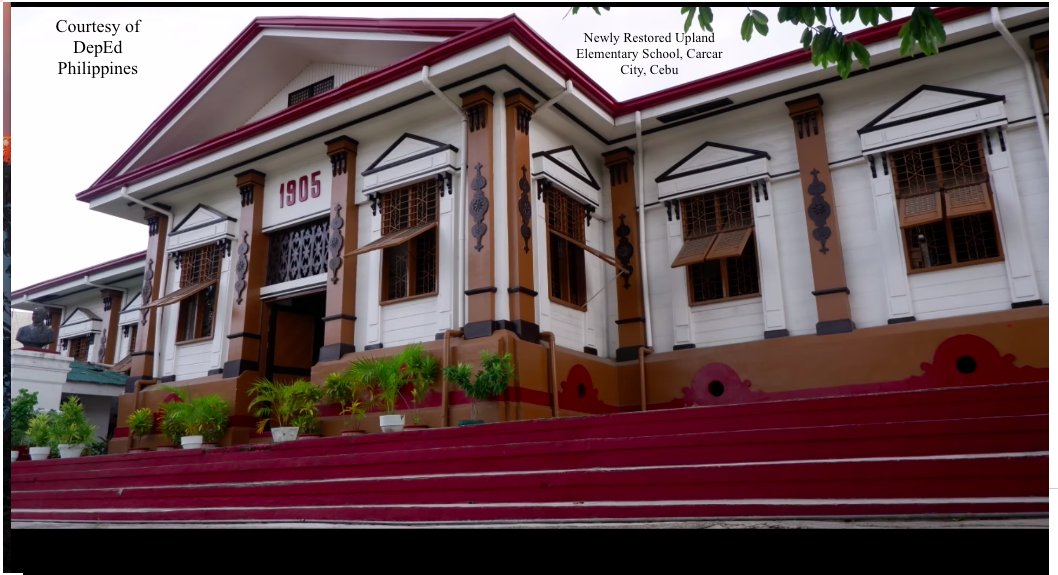
A Filipino assemblyman
Isauro Gabaldon (1875-1942) who was born in San Isidro, Nueva Ecija, became its governor and a National Assembly representative who authored the Gabaldon Act of 1907 or Act 1801 that provided for one million pesos for the construction of modern schoolhouses “of strong materials in barrios with guaranteed daily attendance of not less than sixty pupils…”
Sent to Spain for primary education and further studies in Cuenca and Madrid, Gabaldon earned a law degree from the University of Santo Tomas in 1900. He became a Resident Commissioner, representing the country for eight years in Washington.
An American architect
A consulting architect to the United States Government from 1905-1914, William E. Parsons (1872-1939) designed the standard plans for the Gabaldon school buildings. Recommended by Daniel Burnham who created the city plan for Baguio and Manila, Parsons, a graduate of Columbia University, Yale University, and École des Beauxs-Arts in Paris, France, arrived in Manila in 1905. He considered his Philippine posting “as an architect’s dream.”
Parsons prepared comprehensive city plans for Cebu and Zamboanga, and designed numerous civic centers in the country that included kapitolyos in provincial capitals, for example, Tarlac, San Fernando, Lucena, Legazpi City, and so on. One of Parsons’ trademark styles was the generous use of arches. He was chiefly responsible for designing many of the public buildings in Manila such as the Philippine General Hospital, Manila Hotel, Philippine Normal School, and the Manila Army and Navy Club building, among others.
Gabaldon features
Using modern construction technologies such as reinforced concrete and galvanized iron roofing, Parsons integrated elements from the bahay kubo and bahay na bato that are appropriate for a tropical climate. His design included a standard size of 7 by 9 meters for the schoolhouses that are elevated 1.2 meters from the ground on wooden or concrete platform.
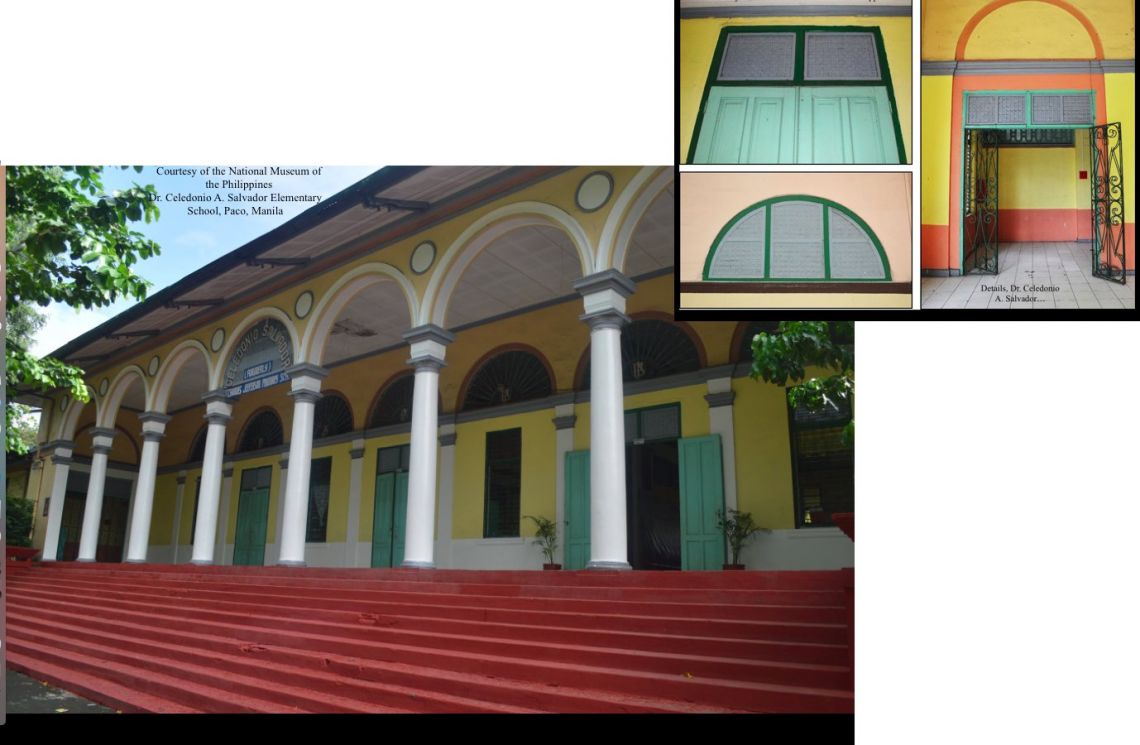
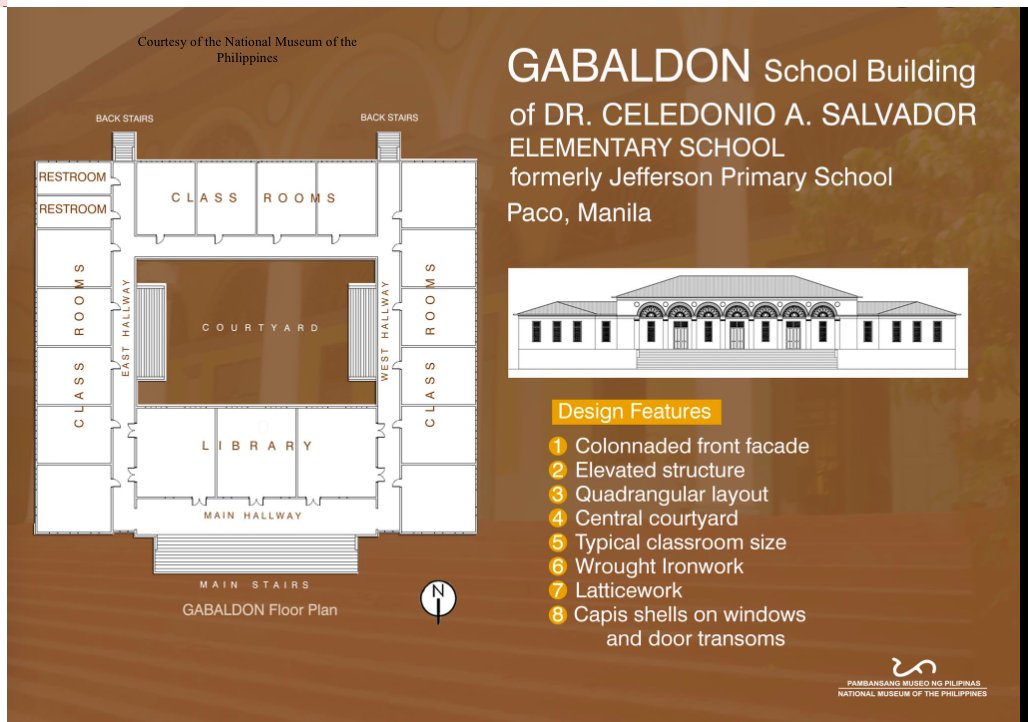
The Gabaldon schoolhouses are made of Philippine hardwood, masonry, and reinforced concrete. Its arrangements of large capiz-shell windows open outward from the bottom up and its doors and transoms with traceries or cutouts (espehong calado) allow for air circulation In addition, high ceilings and wide roof overhangs ensure maximum ventilation, natural light, and efficient acoustics.
The distinct features of the Gabaldon schoolhouses include the following: 1) one-or two-story structure; especially for a single story schoolhouse, it is H- or U-shaped; 2) elevated ground floor, with wooden flooring made of tonque-and-groove wood planks; 3) rooms have two swing-out doors and large awning windows with capiz-shelled panels and wooden frames; 5) a corridor connects classrooms 6) corrugated iron roofing; and 7) a central porch and wide stairs for a single story schoolhouse and identical side staircases for two-story ones.
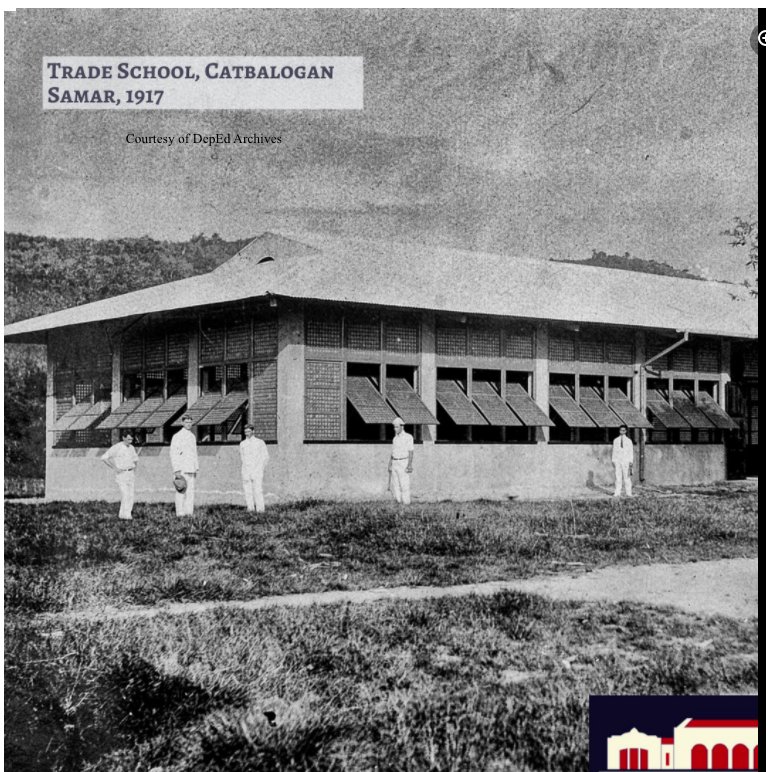
Architectural and design elements include exposed beams, awning windows, fascia boards, and tracery or calado in transoms with a variety of designs that are intricate, geometric, or Art Nouveau, all adding to the distinct character of a Gabaldon schoolhouse.
Its open plan and flexibility of use is made by dividing panels between classrooms that separate or open up the entire space. Gabaldon schoolhouses had been occupied by the Japanese military as their headquarters and turned into garrisons during World War II or used as hospitals. Today, they have been used as polling places, vaccination sites, and evacuation centers in times of natural disasters.
The challenge of heritage conservation
Based on DepEd’s 2016 inventory of school buildings, a total of 2,752 Gabaldon schoolhouses still exist across the country.
In 2019, the Gabaldon School Buildings Conservation Act (R.A. No 11194) was signed into law, and mandates the Department of Education to provide the necessary budget for the conservation of Gabaldon Schools, with the strict prohibition of “any modification, alteration, destruction, demolition, or relocation of Gabaldon school buildings.” Conservation would include taking measures “ to keep the existing state of a heritage resource from destruction or change.” Such would also include maintenance, repair, and reinforcement.
Related to this act, the DepEd has declared every December 20, as Gabaldon Schoolhouses Day, starting in 2021.
In the end, it remains to be seen if all the existing Gabaldon schoolhouses would be properly conserved and restored.
In effect, the residents of local communities where Gabaldon schools are located, need to be fiercely vigilant and proactive in ensuring that their heritage schoolhouses would be protected, conserved, and enjoyed by their children and grandchildren for a hundred more years.
